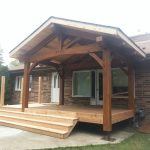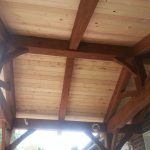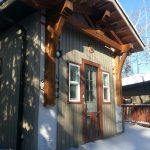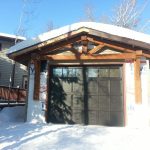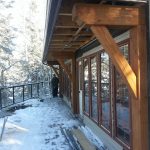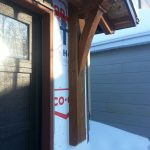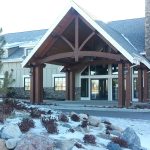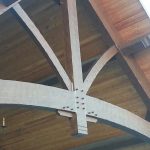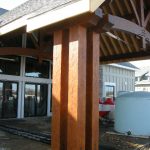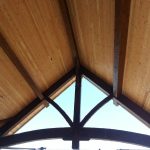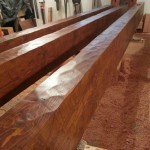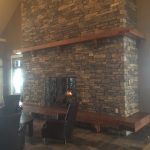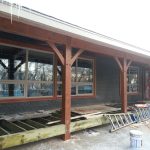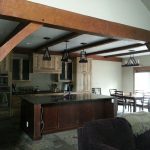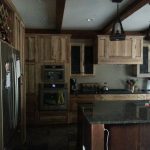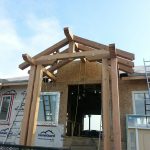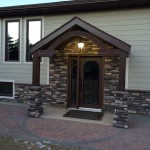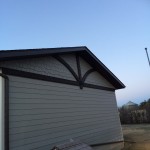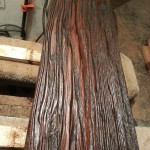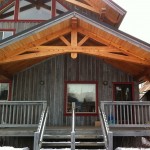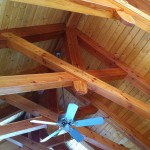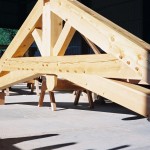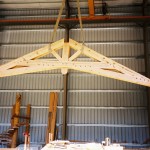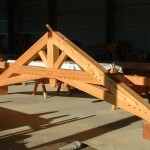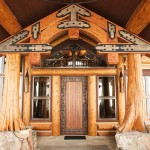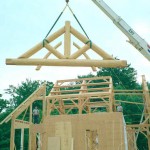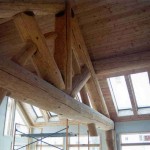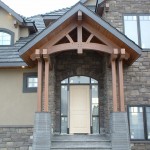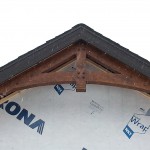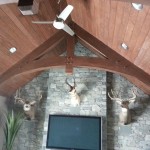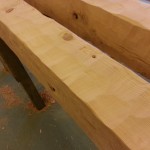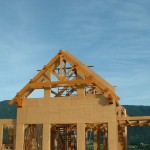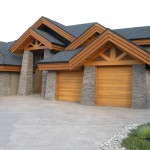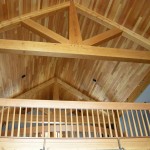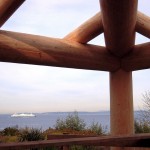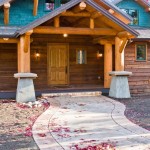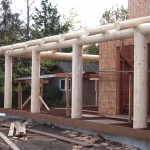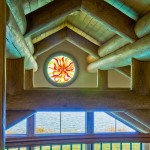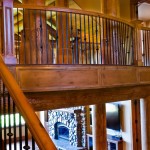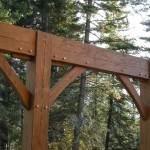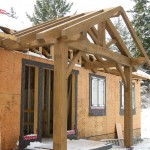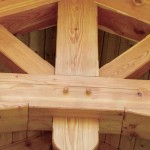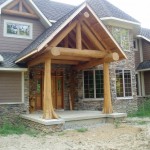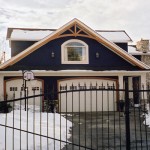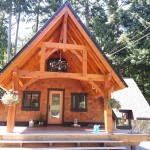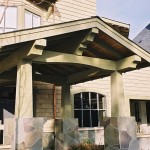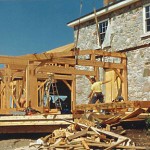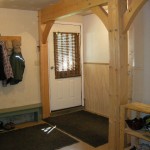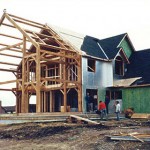Hybrids & Elements
Log and Timber Frame Hybrids
Hybrid building systems present new choices to customers who want the unique ambiance of a structure that combines log building or timber framing with conventional framing methods. The possibilities with hybrid building styles are endless and include log or timber great rooms that offer the warmth of traditional log and timber homes, kitchen and dining areas featuring vaulted ceilings or characteristic log and timber elements, and new additions that offer the strength and personality of log and timber home construction. Hybrids allow for the use of log and timber work in main living spaces while utilizing conventional construction in the remaining areas of the home. Continuity throughout your home can be achieved using cosmetic log or timber elements to accentuate conventionally framed areas.
Log & Timber Works has been involved in the construction of log and timberframe hybrids for over two decades. We often work alongside other professionals, lending our knowledge and expertise to ensure a successful outcome for your project.
Log and Timberframe Elements
Log and timberframe elements bring the aesthetics of traditional log and timber joinery to your home, for structural or cosmetic purposes. For an authentic look and feel, logs or timbers can be rough sawn or hand-hewn with either a broadaxe or adze. The possibilities are limited only to your imagination. Log & Timber Works has assisted clients in adding log and timberframe elements to their homes and buildings in a variety of ways including structural and architectural entrances, trusses, posts, beams, façade knee braces, laminated timber arches, porte cocheres and pedestrian bridges. Both residential and commercial buildings can be accented with log and timberframe detailing.
Log & Timber Works prefers that our specialized craftsman be involved in the installation of all of our log and timberframe elements.
To learn more about our log and timber elements, please contact us.

